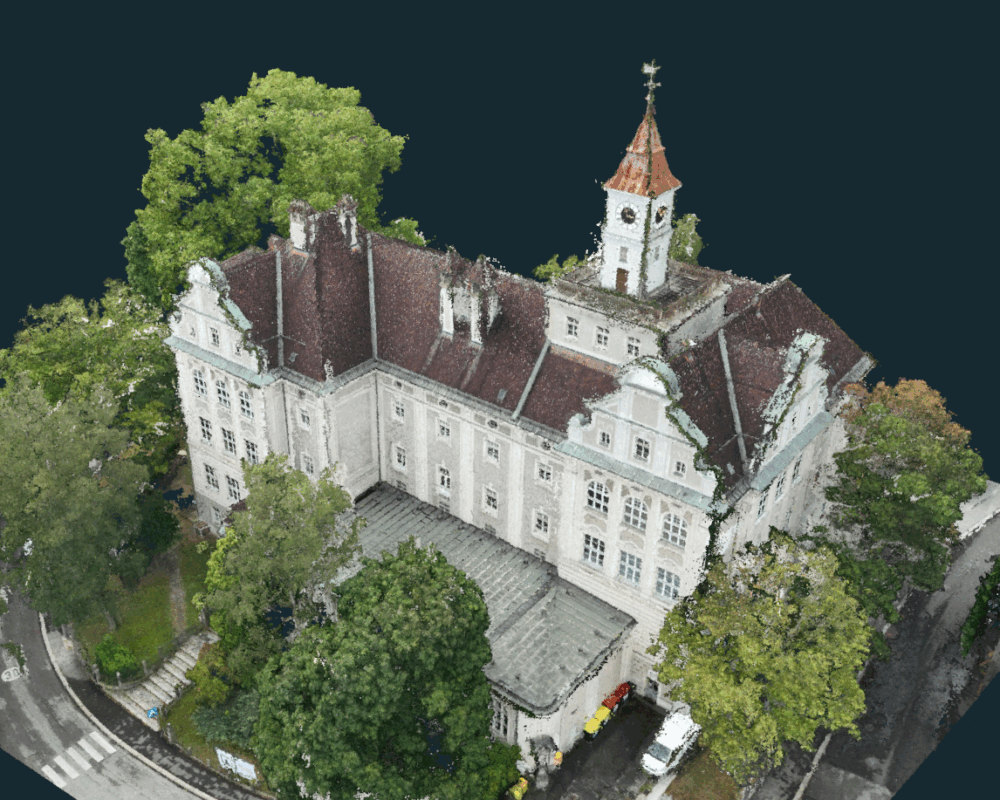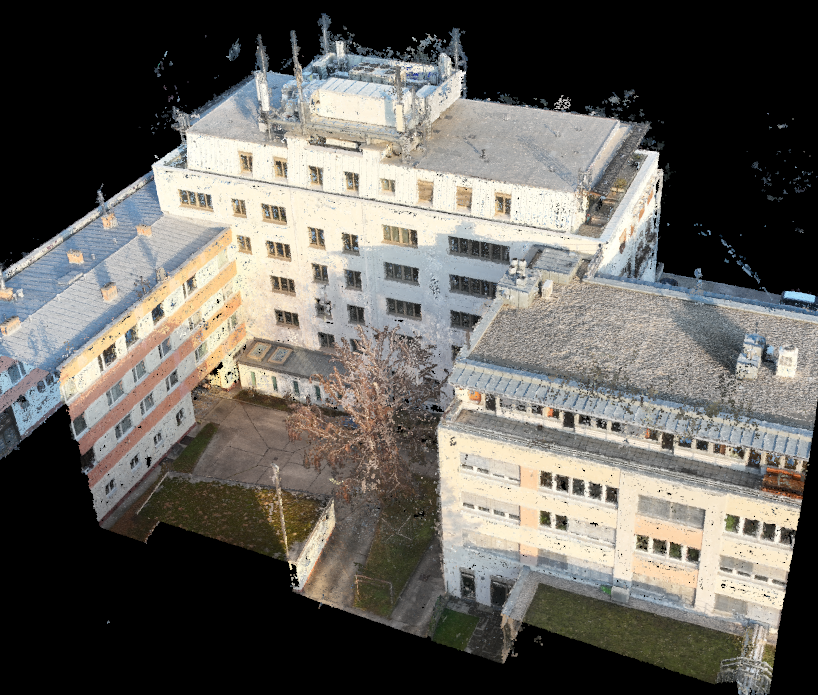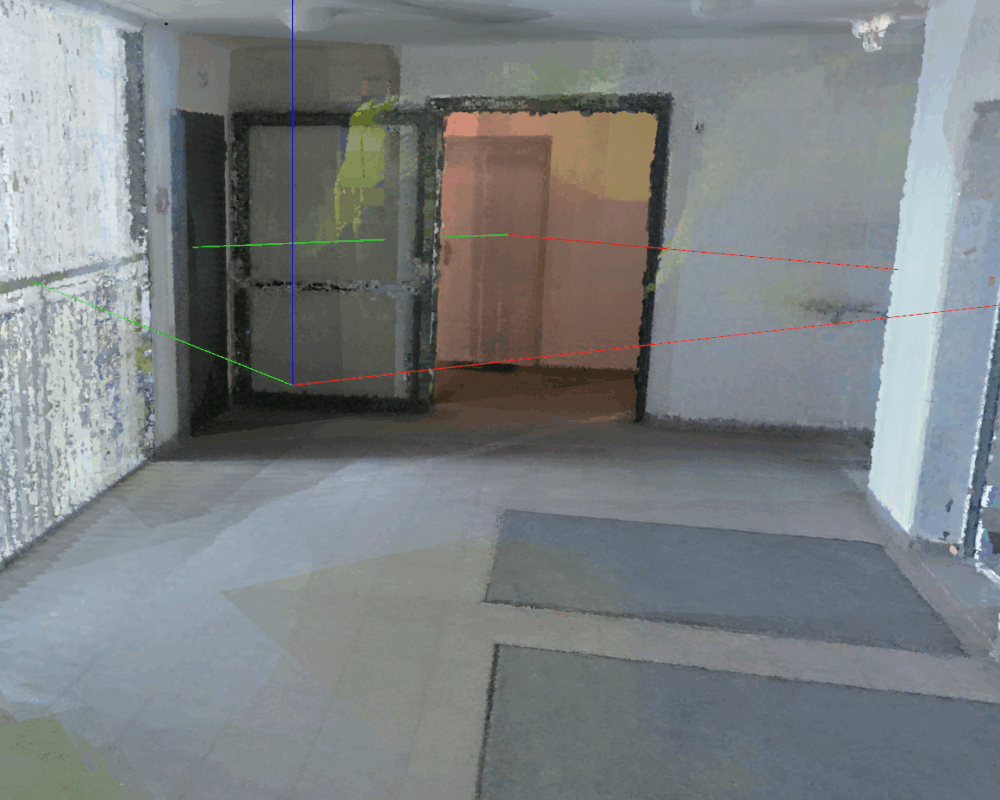3D scan for your property
One building. Two realities. Your property as a precise 3D model.
One building. Two realities. Your property as a precise 3D model.
The 3D scan, also known as "Digital twin" is the most precise way of virtually modelling a building or site. Whether it's the exterior façade, roof structure or intricate interior spaces - laser scans and photogrammetric images taken with drones and indoor scanners create a detailed, true-to-scale 3D model.
These digital images enable a completely new way of working with property: from refurbishment planning, tenders and simulations to handover to architects or authorities - the digital twin provides the perfect database.

These models are not only static, but can also be analysed, measured, annotated and expanded. They replace traditional plans, supplement as-built documents and make even areas that are difficult to access accessible - virtually, in real time.
For roofs, facades and large areas, we rely on:


We also record interiors with mobile laser scanners that generate point clouds with millimetre precision - even in complex floor plans, stairwells or basements.
Both models are merged together to create a seamless digital image of your property.